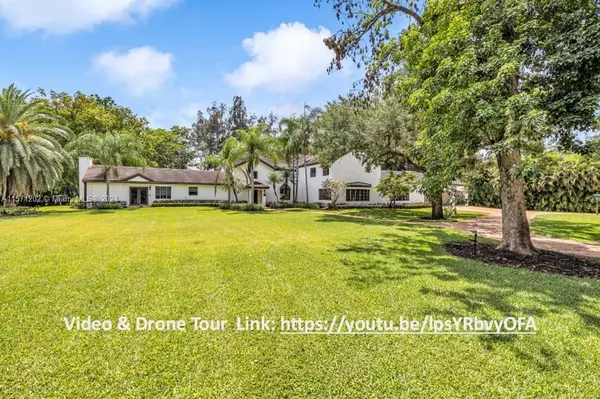For more information regarding the value of a property, please contact us for a free consultation.
14600 Marvin Ln Southwest Ranches, FL 33330
Want to know what your home might be worth? Contact us for a FREE valuation!

Our team is ready to help you sell your home for the highest possible price ASAP
Key Details
Sold Price $3,800,000
Property Type Single Family Home
Sub Type Single Family Residence
Listing Status Sold
Purchase Type For Sale
Square Footage 7,853 sqft
Price per Sqft $483
Subdivision Everglades Sugar & Land
MLS Listing ID A11571202
Sold Date 11/27/24
Style Detached,One Story,Two Story
Bedrooms 6
Full Baths 6
Construction Status Effective Year Built
HOA Y/N No
Year Built 1964
Annual Tax Amount $20,372
Tax Year 2023
Contingent 3rd Party Approval
Lot Size 2.275 Acres
Property Description
Gated & fenced private compound in very exclusive Southwest Ranches.Simply majestic!From the quiet,cul-de-sac on Marvin Ln to a gorgeously landscaped gated estate on 2.4 acres where you are welcome by a large marble fountain with cascading-water with glittering lights!Live amongst the giants in highly sought-after SW Ranches on one of the most prestigious & peaceful streets.Recently dubbed “The Hamptons of South Florida”, SW Ranches is officially on the map with over 8 mega mansions currently under construction or in for a permit.New custom homes being built priced at $6 to $12 million.The area is transforming into multimillion-dollar properties in one of the best areas of S. Flo.This is one of the homes with City Water as everyone else gets their water from a well.SEE SUPPLEMENTAL REMARKS
Location
State FL
County Broward
Community Everglades Sugar & Land
Area 3200
Direction Flamingo to Stirling Road West, to Volunteer Road (SW 148th Ave), make a left on Marvin Lane which is across the Fire Station. You can also use google maps.
Interior
Interior Features Bidet, Bedroom on Main Level, Breakfast Area, Dining Area, Separate/Formal Dining Room, Dual Sinks, Entrance Foyer, Fireplace, High Ceilings, Living/Dining Room, Main Level Primary, Skylights, Tub Shower, Upper Level Primary, Vaulted Ceiling(s), Walk-In Closet(s), Loft
Heating Electric
Cooling Attic Fan, Central Air, Ceiling Fan(s), Electric
Flooring Carpet, Marble, Tile, Wood
Furnishings Unfurnished
Fireplace Yes
Window Features Impact Glass,Skylight(s)
Appliance Built-In Oven, Dryer, Dishwasher, Electric Range, Electric Water Heater, Ice Maker, Microwave, Refrigerator, Washer
Laundry Washer Hookup, Dryer Hookup, In Garage, Laundry Tub
Exterior
Exterior Feature Fence, Lighting, Room For Pool, Shed, Security/High Impact Doors
Parking Features Attached
Garage Spaces 3.0
Pool None
Utilities Available Cable Available
View Garden
Roof Type Flat,Tile
Garage Yes
Building
Lot Description 2-3 Acres, Sprinkler System
Faces North
Story 1
Sewer Septic Tank
Water Public, Well
Architectural Style Detached, One Story, Two Story
Level or Stories Two
Additional Building Shed(s)
Structure Type Block
Construction Status Effective Year Built
Schools
Elementary Schools Hawkes Bluff
Middle Schools Silver Trail
High Schools Cooper City
Others
Pets Allowed Size Limit, Yes
Senior Community No
Tax ID 514003010017
Security Features Security System Owned,Smoke Detector(s)
Acceptable Financing Cash, Conventional
Listing Terms Cash, Conventional
Financing Conventional
Pets Allowed Size Limit, Yes
Read Less
Bought with LoKation
Learn More About LPT Realty




