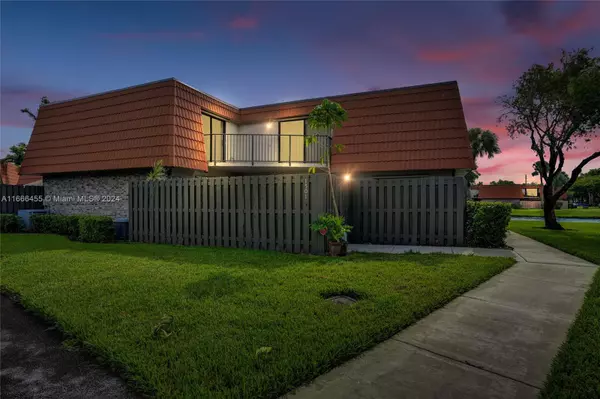For more information regarding the value of a property, please contact us for a free consultation.
1501 SW 110th Way Davie, FL 33324
Want to know what your home might be worth? Contact us for a FREE valuation!

Our team is ready to help you sell your home for the highest possible price ASAP
Key Details
Sold Price $455,000
Property Type Townhouse
Sub Type Townhouse
Listing Status Sold
Purchase Type For Sale
Square Footage 1,628 sqft
Price per Sqft $279
Subdivision Village At Harmony Lake
MLS Listing ID A11666455
Sold Date 11/22/24
Bedrooms 3
Full Baths 2
Half Baths 1
Construction Status Effective Year Built
HOA Fees $311/mo
HOA Y/N Yes
Year Built 1989
Annual Tax Amount $6,910
Tax Year 2023
Contingent Association Approval
Property Description
A rare Townhouse listing in beautiful community of Harmony lakes. Move in ready condition. Brand New Roof. Freshly painted inside & outside. New water heater and Dryer & newer Dishwasher. A low cost HOA living with HOA responsible for exteriors, roof & yard work. Close to schools & a hop away from 595. A great place to live and raise your family or rent it out. No rental restrictions and rents super quickly.
Location
State FL
County Broward
Community Village At Harmony Lake
Area 3880
Direction 595 to Hiatus south.
Interior
Interior Features Bedroom on Main Level, First Floor Entry
Heating Central, Electric
Cooling Central Air, Ceiling Fan(s), Electric
Flooring Laminate, Tile
Appliance Dryer, Dishwasher, Electric Range, Microwave, Refrigerator, Self Cleaning Oven, Washer
Exterior
Exterior Feature Courtyard, Fence, Storm/Security Shutters
Pool Association
Amenities Available Basketball Court, Cabana, Clubhouse, Barbecue, Picnic Area, Playground, Pool, Tennis Court(s), Trail(s)
View Other
Garage No
Building
Structure Type Block
Construction Status Effective Year Built
Schools
Elementary Schools Fox Trail
Middle Schools Indian Ridge
High Schools Western
Others
Pets Allowed No Pet Restrictions, Yes
HOA Fee Include Common Areas,Maintenance Grounds,Maintenance Structure,Recreation Facilities,Roof
Senior Community No
Tax ID 504118050600
Security Features Security System,Complex Fenced
Acceptable Financing Cash, Conventional, FHA, VA Loan
Listing Terms Cash, Conventional, FHA, VA Loan
Financing Conventional
Pets Allowed No Pet Restrictions, Yes
Read Less
Bought with Coldwell Banker Realty
Learn More About LPT Realty




