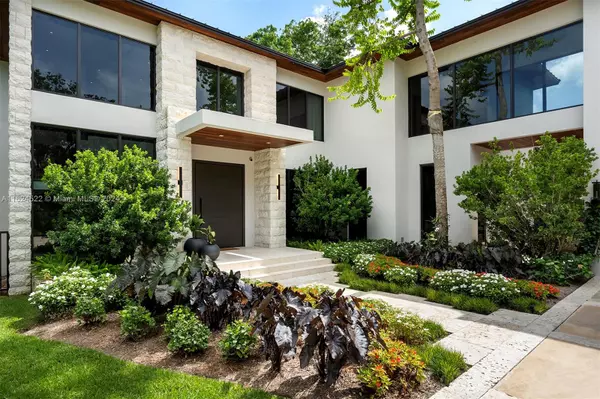For more information regarding the value of a property, please contact us for a free consultation.
7310 SW 104th St Pinecrest, FL 33156
Want to know what your home might be worth? Contact us for a FREE valuation!

Our team is ready to help you sell your home for the highest possible price ASAP
Key Details
Sold Price $6,800,000
Property Type Single Family Home
Sub Type Single Family Residence
Listing Status Sold
Purchase Type For Sale
Square Footage 8,204 sqft
Price per Sqft $828
Subdivision Flagler Grove Estates Sec
MLS Listing ID A11624522
Sold Date 09/06/24
Style Detached,Two Story
Bedrooms 8
Full Baths 8
Half Baths 1
Construction Status New Construction
HOA Y/N No
Year Built 2023
Annual Tax Amount $19,555
Tax Year 2023
Contingent Other
Lot Size 0.650 Acres
Property Description
Welcome to this modern 2023 transitional estate in North Pinecrest. Enter through the gated entry to discover volume ceilings and impact windows and doors throughout. The expansive formal living room, dining room, and chef's kitchen are complete with a custom wine gallery, wet bar, and top-of-the-line appliances. The space seamlessly transitions to the family rm with a breakfast area & extends to a detached guest house. The spacious primary suite includes a private staircase leading to a versatile room, a large terrace, stunning walk-in closet, & a spa-like bath. Step outside to find a resort-style pool/spa, complemented by covered terraces, a summer kitchen, and expansive landscaping. Additional fts. include an upstairs den, elevator ready, smart home fts, generator ready, & 3-car garage.
Location
State FL
County Miami-dade
Community Flagler Grove Estates Sec
Area 50
Interior
Interior Features Wet Bar, Built-in Features, Bedroom on Main Level, Breakfast Area, Closet Cabinetry, Dual Sinks, Entrance Foyer, Eat-in Kitchen, First Floor Entry, High Ceilings, Kitchen Island, Living/Dining Room, Pantry, Separate Shower, Upper Level Primary, Walk-In Closet(s), Elevator
Heating Central, Electric
Cooling Central Air, Electric
Flooring Tile
Window Features Impact Glass
Appliance Dryer, Dishwasher, Disposal, Gas Range, Microwave, Refrigerator, Washer
Exterior
Exterior Feature Security/High Impact Doors, Lighting, Outdoor Grill
Parking Features Detached
Garage Spaces 3.0
Pool Other, Pool
View Garden, Pool
Roof Type Metal
Garage Yes
Building
Faces North
Story 2
Sewer Septic Tank
Water Public
Architectural Style Detached, Two Story
Level or Stories Two
Structure Type Block
New Construction true
Construction Status New Construction
Schools
Elementary Schools Palmetto
Middle Schools Palmetto
High Schools Miami Palmetto
Others
Senior Community No
Tax ID 20-50-02-009-0141
Acceptable Financing Cash, Conventional
Listing Terms Cash, Conventional
Financing Conventional
Special Listing Condition Listed As-Is
Read Less
Bought with London Foster Realty
Learn More About LPT Realty




