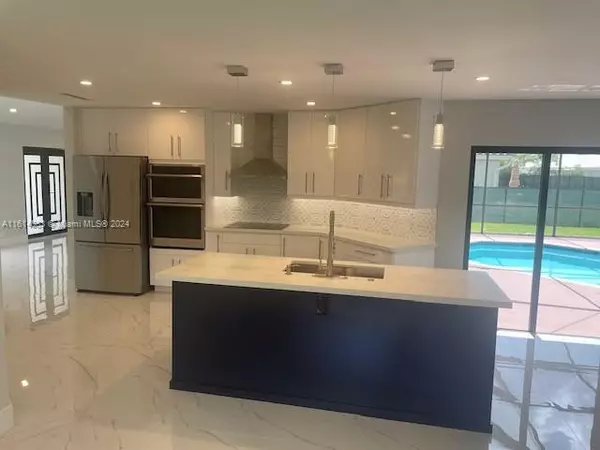For more information regarding the value of a property, please contact us for a free consultation.
4302 NW 54th St Coconut Creek, FL 33073
Want to know what your home might be worth? Contact us for a FREE valuation!

Our team is ready to help you sell your home for the highest possible price ASAP
Key Details
Sold Price $755,000
Property Type Single Family Home
Sub Type Single Family Residence
Listing Status Sold
Purchase Type For Sale
Square Footage 1,770 sqft
Price per Sqft $426
Subdivision Winston Park Section Two-
MLS Listing ID A11614583
Sold Date 07/12/24
Style Detached,Ranch,One Story
Bedrooms 3
Full Baths 2
Construction Status Resale
HOA Fees $25/ann
HOA Y/N Yes
Year Built 1991
Annual Tax Amount $7,801
Tax Year 2023
Contingent Pending Inspections
Lot Size 7,790 Sqft
Property Description
NEW! NEW! NEW! New roof, new impact glass & doors, new plumbing, new electric, new kitchen, new baths, new floors, new driveway - all fully permitted. WHEW!
Enjoy luxury living nestled among Winston Park's executive homes. Entertain effortlessly from the brand new kitchen, over-sized pool and open floor plan. Retreat to stunning main suite, featuring luxe bath finishes with pool and garden views. Split floor plan features two secondary quarters with shared bath.
Electric wall fireplace, smart lighting + + +. A must see on the most discerning lists.
Location
State FL
County Broward County
Community Winston Park Section Two-
Area 3511
Direction Please use GPS
Interior
Interior Features Bedroom on Main Level, Breakfast Area, Dual Sinks, First Floor Entry, Fireplace, High Ceilings, Kitchen Island, Living/Dining Room, Main Level Primary, Pantry, Split Bedrooms, Walk-In Closet(s)
Heating Central
Cooling Central Air
Furnishings Unfurnished
Fireplace Yes
Window Features Impact Glass
Appliance Built-In Oven, Dryer, Dishwasher, Electric Range, Disposal, Microwave, Refrigerator
Exterior
Exterior Feature Enclosed Porch, Fence, Security/High Impact Doors, Lighting, Patio
Parking Features Attached
Garage Spaces 2.0
Pool In Ground, Pool, Screen Enclosure
Utilities Available Cable Available
View Garden, Pool
Roof Type Barrel
Street Surface Paved
Porch Patio, Porch, Screened
Garage Yes
Building
Lot Description < 1/4 Acre
Faces North
Story 1
Sewer Public Sewer
Water Public
Architectural Style Detached, Ranch, One Story
Structure Type Stucco
Construction Status Resale
Others
Pets Allowed Conditional, Yes
Senior Community No
Tax ID 484208030390
Acceptable Financing Cash, Conventional, FHA, VA Loan
Listing Terms Cash, Conventional, FHA, VA Loan
Financing Cash
Special Listing Condition Listed As-Is
Pets Allowed Conditional, Yes
Read Less
Bought with Reform Realty
Learn More About LPT Realty


