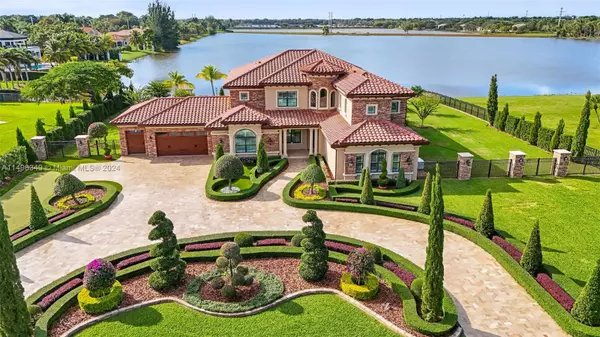For more information regarding the value of a property, please contact us for a free consultation.
1933 SW 148th Ave Davie, FL 33325
Want to know what your home might be worth? Contact us for a FREE valuation!

Our team is ready to help you sell your home for the highest possible price ASAP
Key Details
Sold Price $2,850,000
Property Type Single Family Home
Sub Type Single Family Residence
Listing Status Sold
Purchase Type For Sale
Square Footage 5,299 sqft
Price per Sqft $537
Subdivision Vista Lakes
MLS Listing ID A11496349
Sold Date 02/26/24
Style Detached,Mediterranean,Two Story
Bedrooms 5
Full Baths 4
Half Baths 1
Construction Status New Construction
HOA Fees $80/qua
HOA Y/N Yes
Year Built 2017
Annual Tax Amount $20,214
Tax Year 2022
Contingent No Contingencies
Lot Size 0.840 Acres
Property Description
Welcome to Villa Lago - a breathtaking 2-story Mediterranean palace set on a builder’s acre with stunning lakefront views. This estate offers 5BD, home theater, oversized bonus room & 4.5BA. The primary suite is a retreat w/private balcony overlooking the backyard & lake. Master bath offers marble floors, double vanity, & soaking tub. Chef's kitchen w/quartz countertops, Viking appliances, & walk-in wine cellar. Elegant craftsmanship throughout with custom woodwork, crown moldings, & waterproof engineered wood floors. The outdoors is a haven featuring a heated pool with saltwater filtration system & spa, mini-golf driving range, brand new summer kitchen & serene lakefront beach. High-tech Savant system & interior/exterior speakers. A blend of luxury & comfort in every detail!
Location
State FL
County Broward County
Community Vista Lakes
Area 3880
Direction SW 14 ST TO SHOTGUN ROAD (SW 154 AVE), HEAD SOUTH TO SW 20 ST. HEAD EAST ON SW 20 ST TO SW 148 AVE, HEAD NORTH TO PROPERTY ON WEST SIDE OF STREET.
Interior
Interior Features Breakfast Bar, Built-in Features, Breakfast Area, Convertible Bedroom, Dining Area, Separate/Formal Dining Room, Dual Sinks, Entrance Foyer, Fireplace, High Ceilings, Jetted Tub, Kitchen Island, Pantry, Separate Shower, Upper Level Primary, Walk-In Closet(s), Central Vacuum
Heating Central, Electric
Cooling Central Air, Ceiling Fan(s)
Flooring Other, Wood
Furnishings Negotiable
Fireplace Yes
Window Features Arched,Impact Glass,Thermal Windows
Appliance Built-In Oven, Dryer, Dishwasher, Electric Range, Electric Water Heater, Disposal, Microwave, Refrigerator, Self Cleaning Oven, Washer
Exterior
Exterior Feature Balcony, Barbecue, Fence, Security/High Impact Doors, Outdoor Grill, Patio
Parking Features Attached
Garage Spaces 3.0
Pool Free Form, In Ground, Other, Pool
Community Features Home Owners Association
Utilities Available Cable Available
Waterfront Description Lake Front
View Y/N Yes
View Lake, Pool
Roof Type Spanish Tile
Porch Balcony, Open, Patio
Garage Yes
Building
Lot Description Sprinklers Automatic, < 1/4 Acre
Faces East
Story 2
Sewer Public Sewer
Water Public
Architectural Style Detached, Mediterranean, Two Story
Level or Stories Two
Structure Type Block,Stucco
Construction Status New Construction
Schools
Elementary Schools Country Isles
Middle Schools Indian Ridge
High Schools Western
Others
Pets Allowed No Pet Restrictions, Yes
HOA Fee Include Common Area Maintenance
Senior Community No
Tax ID 504016030140
Security Features Smoke Detector(s)
Acceptable Financing Cash, Conventional
Listing Terms Cash, Conventional
Financing Cash
Pets Allowed No Pet Restrictions, Yes
Read Less
Bought with Cash Flow in Miami Realty
Learn More About LPT Realty




