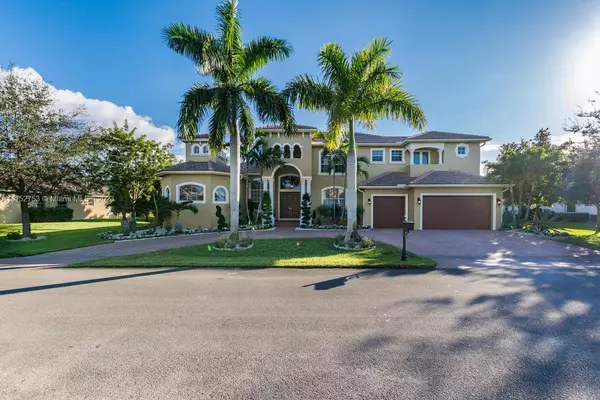For more information regarding the value of a property, please contact us for a free consultation.
15140 SW 16th St Davie, FL 33326
Want to know what your home might be worth? Contact us for a FREE valuation!

Our team is ready to help you sell your home for the highest possible price ASAP
Key Details
Sold Price $1,950,000
Property Type Single Family Home
Sub Type Single Family Residence
Listing Status Sold
Purchase Type For Sale
Square Footage 6,184 sqft
Price per Sqft $315
Subdivision Blackhawk Reserve
MLS Listing ID A11152753
Sold Date 07/14/23
Style Detached,Two Story
Bedrooms 5
Full Baths 6
Construction Status Resale
HOA Fees $492/ann
HOA Y/N Yes
Year Built 2007
Annual Tax Amount $23,641
Tax Year 2021
Contingent Other
Lot Size 0.903 Acres
Property Description
STUNNING LUXURIOUS HOME IN 1 BUILDER'S ACRE LOT, FEATURING; IMPACT WINDOWS & DOORS!, MARBLE FLOORS THROUGHOUT LIVING AREA & STAIRS! PRIVATE CUSTOM HOME THEATER, ENJOY YOUR OWN RESORT STYLE POOL W/ JACUZZI, CANAL, GOURMET KITCHEN W/GRANITE COUNTERS! NEW REFRIGERATOR! WET BAR IN FORMAL LIVING ROOM, LARGE MASTER SUITE AND GUEST BEDROOMS DOWNSTAIRS. NEW WATER HEATER! THIS HOME IS ENHANCED BY ITS PRIME LOCATION IN THE GATED COMMUNITY OF BLACKHAWK RESERVE, SURROUNDED BY MULTI MILLION DOLLAR NEW HOMES! CONVENIENTLY LOCATED RIGHT NEAR WESTON! A+SCHOOLS. ORIGINALLY OWNED BY A PROFESSIONAL FOOTBALL PLAYER. A LIFE OF COMFORT & STYLE. LARGE CIRCULAR DRIVEWAY PLUS 3 CAR GARAGE GREAT FOR FAMILY & FRIENDS GATHERINGS AND ENTERTAINING! MUST SEE IT TO APPRECIATE IT!
Location
State FL
County Broward County
Community Blackhawk Reserve
Area 3880
Direction SW 14 ST/INDIAN TRACE TO BLACKHAWK RESERVE ENTRANCE JUST EAST OF SHOTGUN ROAD. BEAR RIGHT TO & CONTINUE AROUND THE CURVE. HOME ON RIGHT.
Interior
Interior Features Bedroom on Main Level, Breakfast Area, Convertible Bedroom, Dining Area, Separate/Formal Dining Room, Dual Sinks, Entrance Foyer, First Floor Entry, Jetted Tub, Kitchen Island, Living/Dining Room, Main Level Primary, Pantry, Sitting Area in Primary, Separate Shower, Bar, Walk-In Closet(s), Loft
Heating Central
Cooling Central Air, Ceiling Fan(s)
Flooring Carpet, Tile, Wood
Appliance Dryer, Dishwasher, Electric Range, Disposal, Microwave, Refrigerator, Washer
Exterior
Exterior Feature Deck, Fence, Patio
Parking Features Attached
Garage Spaces 3.0
Pool In Ground, Pool
Community Features Gated, Maintained Community, Park, Sidewalks
Waterfront Description Canal Front
View Y/N Yes
View Canal, Other, Pool
Roof Type Barrel,Spanish Tile
Porch Deck, Patio
Garage Yes
Building
Lot Description <1 Acre
Faces North
Story 2
Sewer Public Sewer
Water Public
Architectural Style Detached, Two Story
Level or Stories Two
Structure Type Block
Construction Status Resale
Schools
Elementary Schools Country Isles
Middle Schools Indian Ridge
High Schools Western
Others
Pets Allowed Conditional, Yes
HOA Fee Include Common Area Maintenance,Security
Senior Community No
Tax ID 504016060170
Security Features Gated Community
Acceptable Financing Cash, Conventional, FHA, VA Loan
Listing Terms Cash, Conventional, FHA, VA Loan
Financing Cash
Special Listing Condition Listed As-Is
Pets Allowed Conditional, Yes
Read Less
Bought with RE/MAX FIRST
Learn More About LPT Realty




