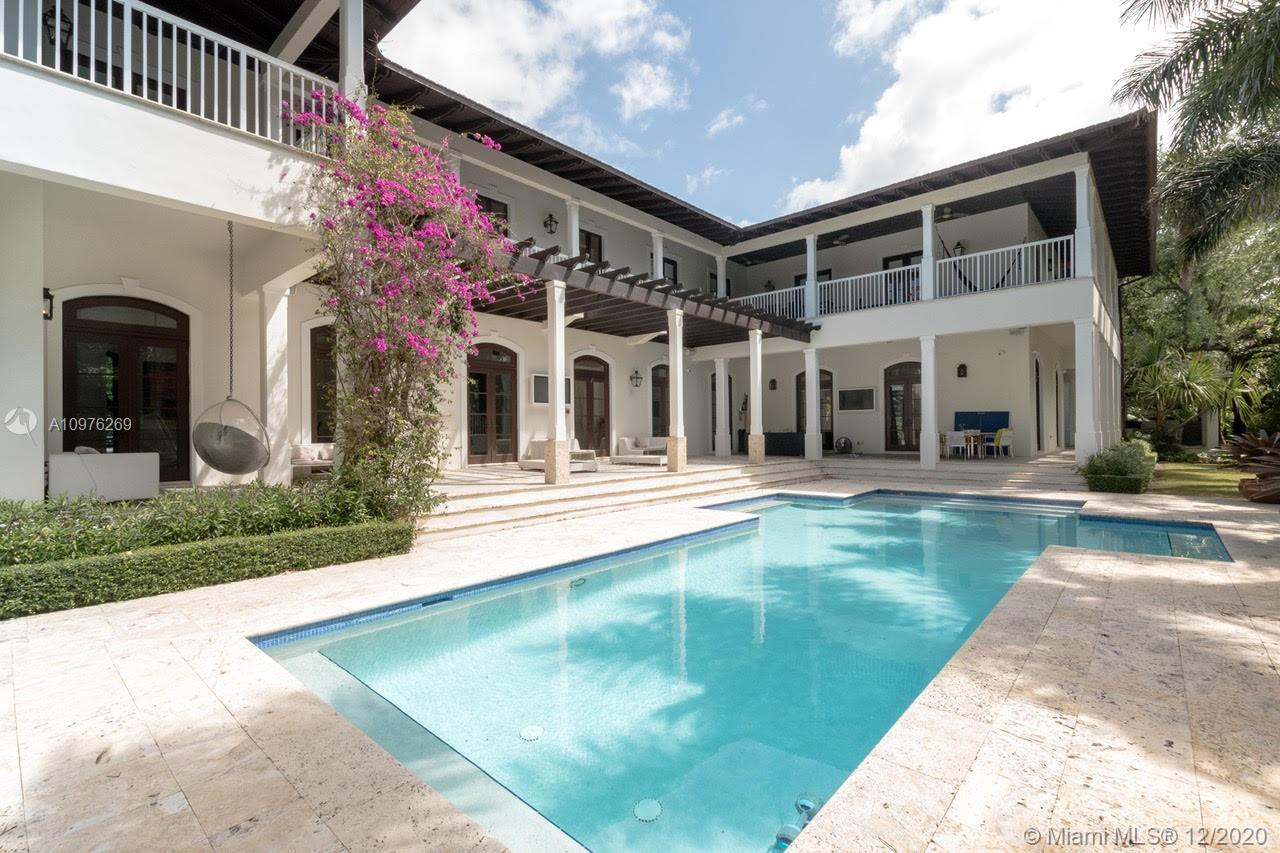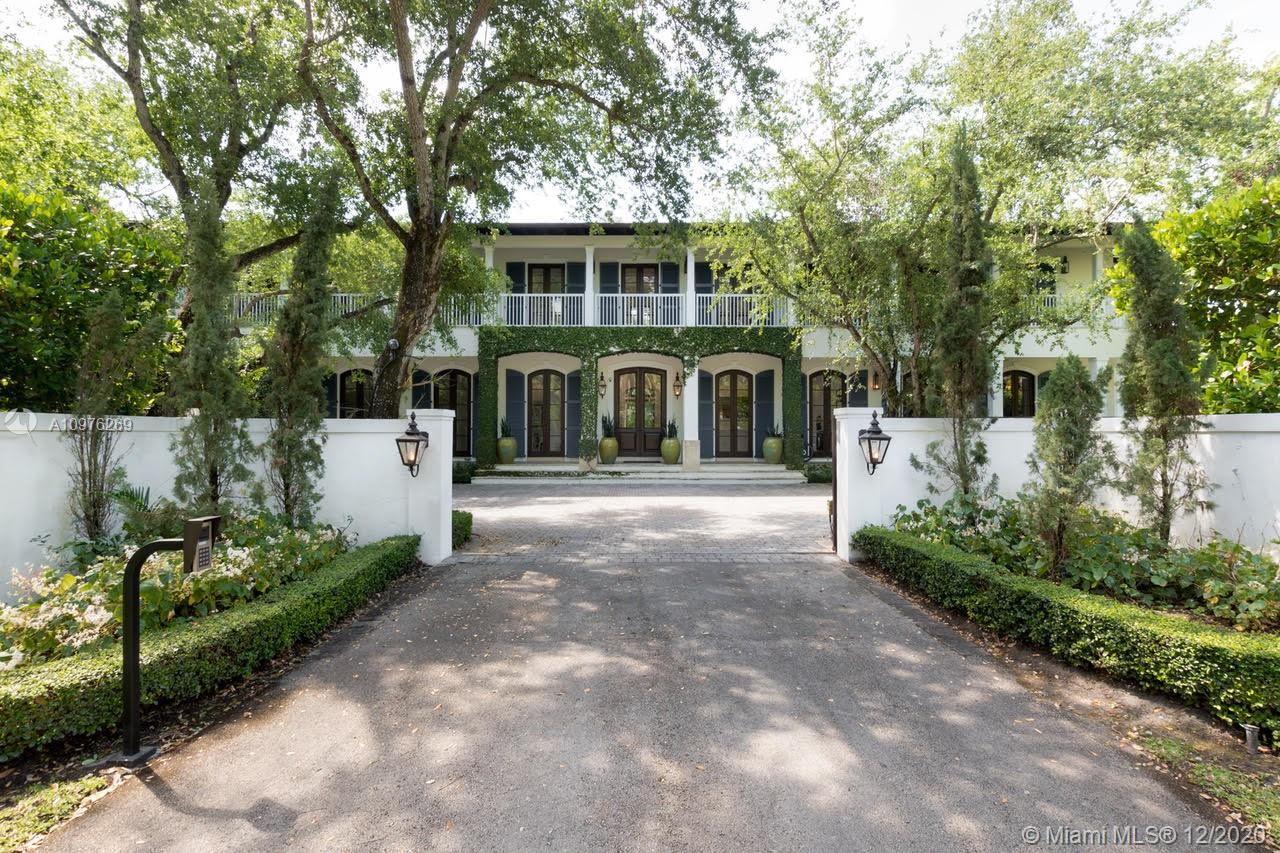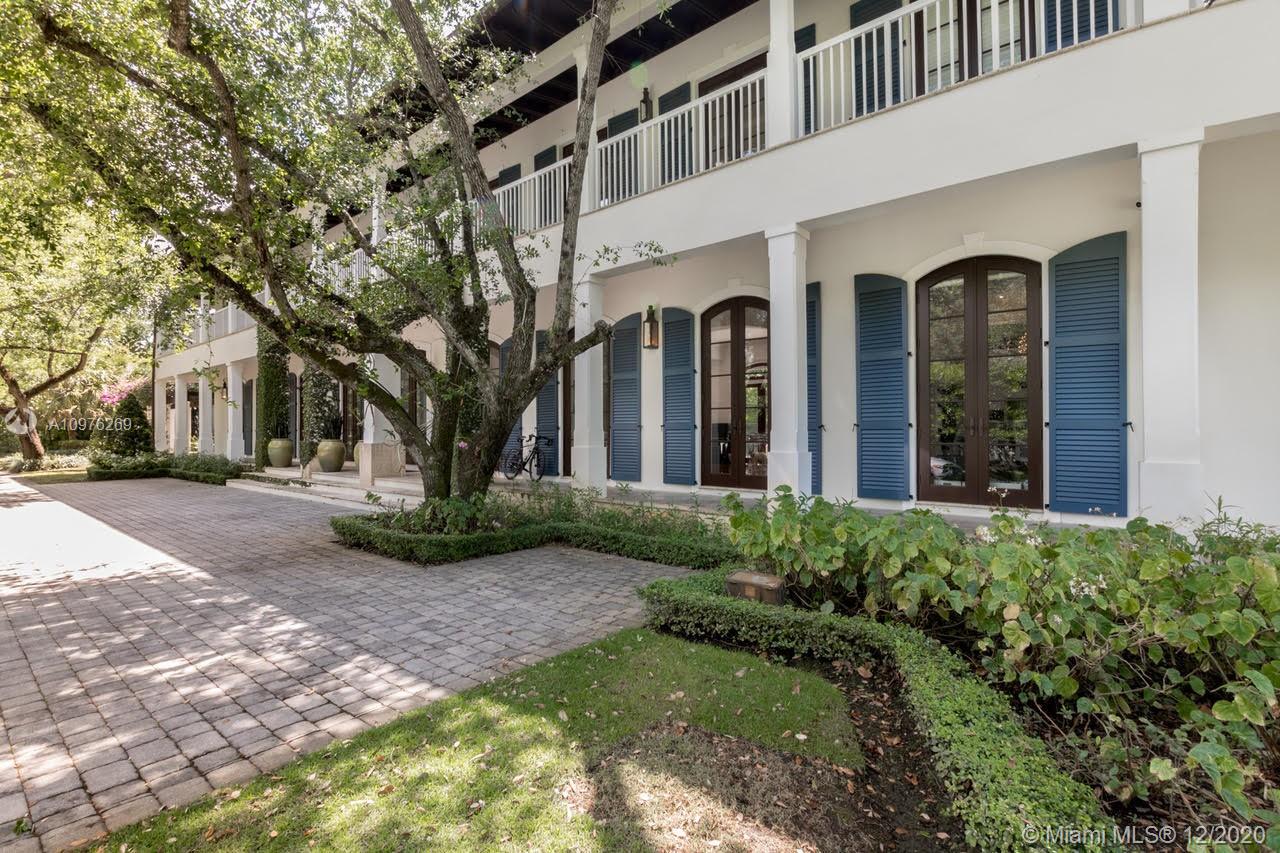For more information regarding the value of a property, please contact us for a free consultation.
5450 Banyan Trl Coral Gables, FL 33156
Want to know what your home might be worth? Contact us for a FREE valuation!

Our team is ready to help you sell your home for the highest possible price ASAP
Key Details
Sold Price $5,000,000
Property Type Single Family Home
Sub Type Single Family Residence
Listing Status Sold
Purchase Type For Sale
Square Footage 7,808 sqft
Price per Sqft $640
Subdivision Palm Vista
MLS Listing ID A10976269
Sold Date 12/31/20
Style Two Story
Bedrooms 6
Full Baths 6
Half Baths 1
Construction Status Resale
HOA Y/N No
Year Built 2007
Annual Tax Amount $52,757
Tax Year 2020
Contingent Pending Inspections
Lot Size 0.980 Acres
Property Description
Spectacular moving-in-ready estate, located in desirable Banyan Trail! This gorgeous estate features 5 bedrooms + office/den and 5 full bathrooms, plus an amazing guest house! Interior design by world renowned interior designer Pepe Calderin which includes a spectacular onyx wall, magnificent Snaidero kitchen that blends into the family room, huge master bedroom with a luxurious master bathroom, oversized walk in closets, dining area,exceptional craftsmanship,office, marble floors, complete automatization system and much more! Walk outside into a secluded pool area surrounded by lush landscaping, koi pond and barbecue area. The basketball court and green areas are awaiting for the young ones to enjoy!This estate is perfect for both relaxing with family or entertaining. This is a must see!
Location
State FL
County Miami-dade County
Community Palm Vista
Area 51
Interior
Interior Features Built-in Features, Bedroom on Main Level, Dining Area, Separate/Formal Dining Room, Entrance Foyer, First Floor Entry, Fireplace, Kitchen Island, Kitchen/Dining Combo, Upper Level Master, Walk-In Closet(s), Intercom
Heating Central
Cooling Central Air
Flooring Marble
Equipment Intercom
Furnishings Unfurnished
Fireplace Yes
Window Features Blinds,Impact Glass
Appliance Built-In Oven, Dryer, Dishwasher, Electric Water Heater, Gas Range, Ice Maker, Microwave, Refrigerator, Self Cleaning Oven, Washer
Exterior
Exterior Feature Balcony, Barbecue, Fence, Security/High Impact Doors, Lighting, Outdoor Grill
Parking Features Attached
Garage Spaces 3.0
Pool In Ground, Pool
Utilities Available Cable Available
View Garden, Pool
Roof Type Other
Porch Balcony, Open
Garage Yes
Building
Lot Description <1 Acre
Faces North
Story 2
Sewer Public Sewer
Water Public
Architectural Style Two Story
Level or Stories Two
Additional Building Guest House
Structure Type Block
Construction Status Resale
Others
Pets Allowed No Pet Restrictions, Yes
Senior Community No
Tax ID 03-51-06-001-0060
Acceptable Financing Cash, Conventional
Listing Terms Cash, Conventional
Financing Conventional
Special Listing Condition Listed As-Is
Pets Allowed No Pet Restrictions, Yes
Read Less
Bought with BHHS EWM Realty
Learn More About LPT Realty




