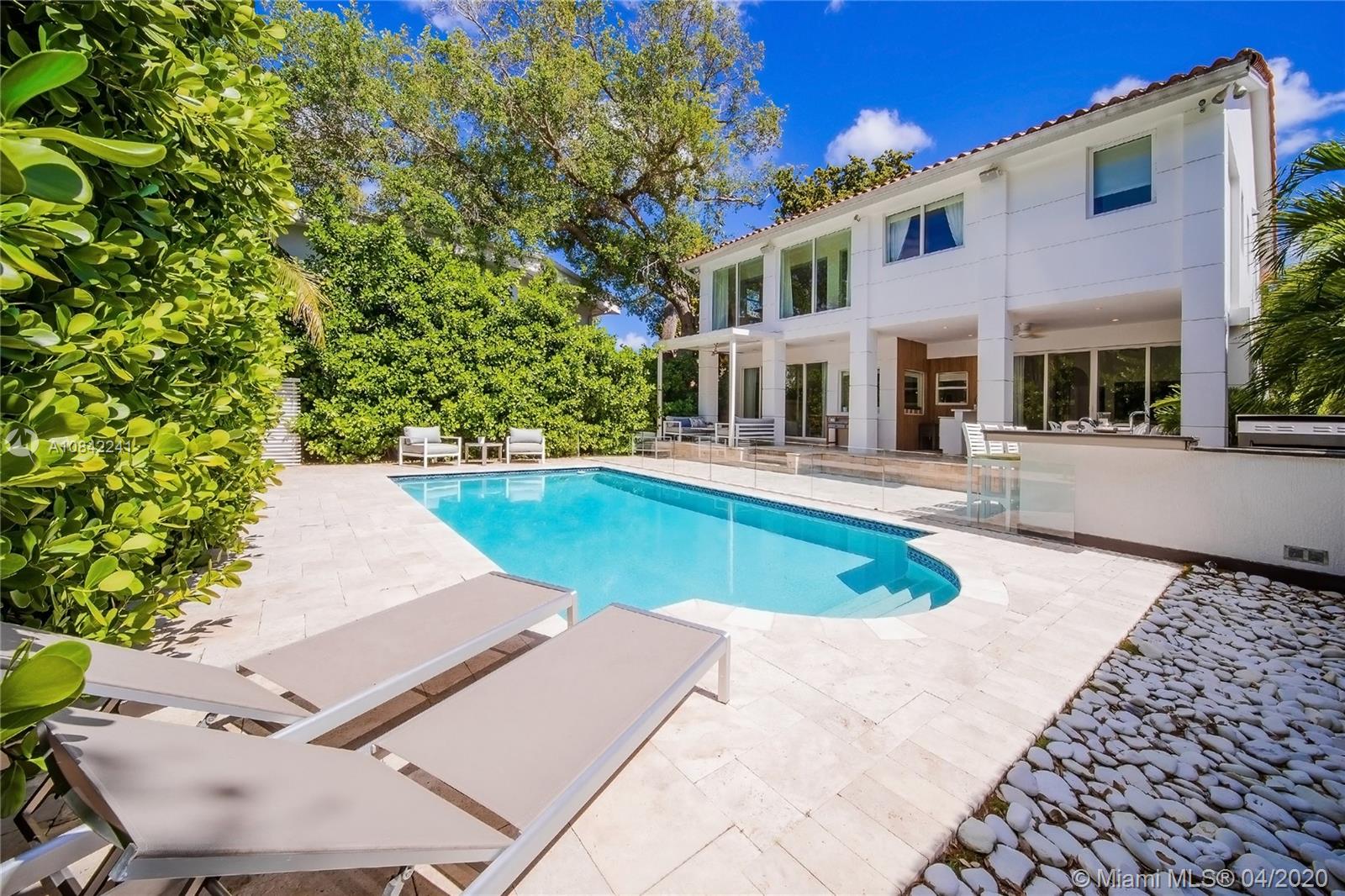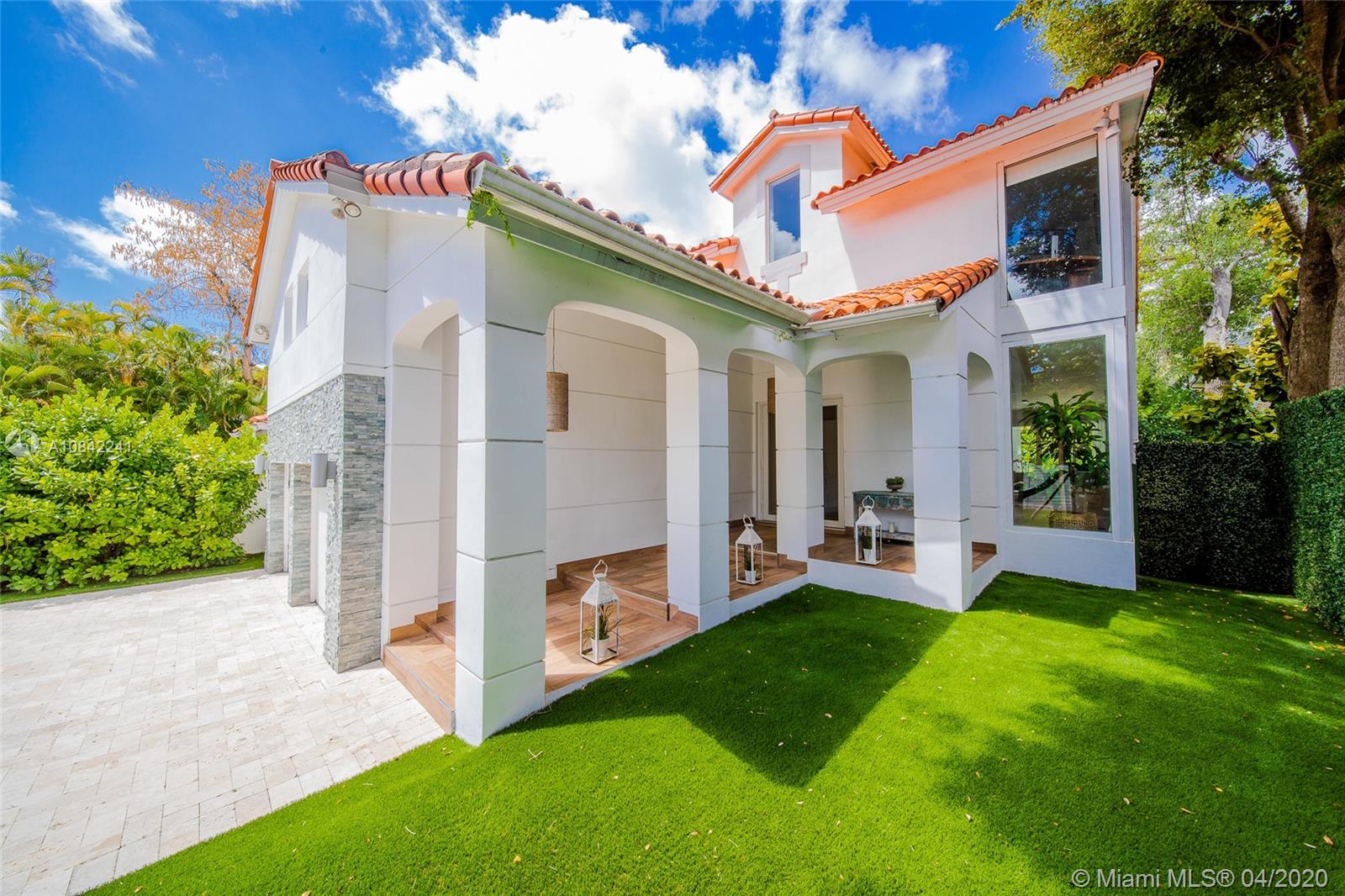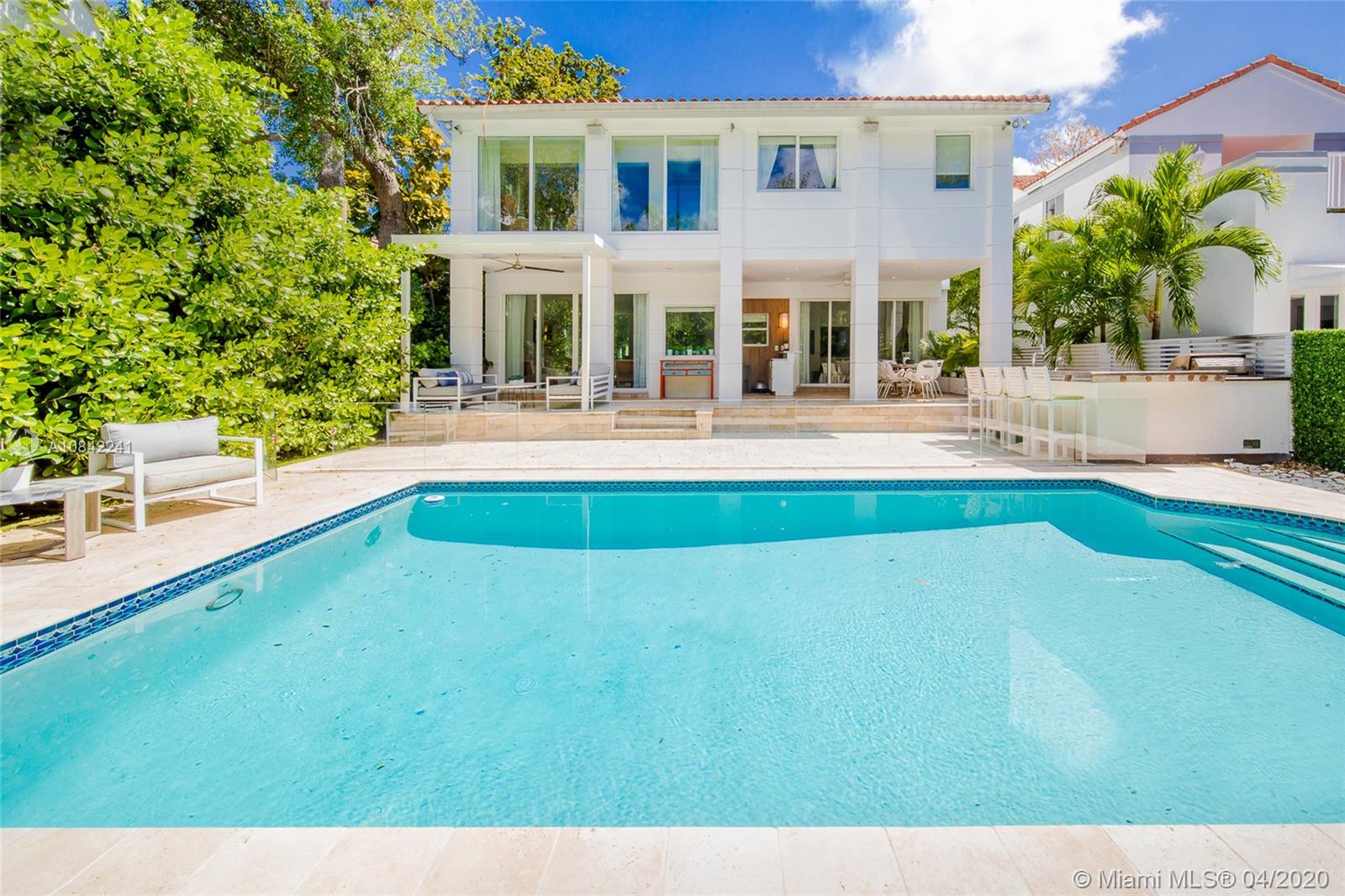For more information regarding the value of a property, please contact us for a free consultation.
1723 Tigertail Ave Miami, FL 33133
Want to know what your home might be worth? Contact us for a FREE valuation!

Our team is ready to help you sell your home for the highest possible price ASAP
Key Details
Sold Price $1,740,000
Property Type Single Family Home
Sub Type Single Family Residence
Listing Status Sold
Purchase Type For Sale
Square Footage 3,912 sqft
Price per Sqft $444
Subdivision High Point Estates
MLS Listing ID A10842241
Sold Date 08/12/20
Style Two Story
Bedrooms 6
Full Baths 5
Construction Status Resale
HOA Y/N Yes
Year Built 1991
Annual Tax Amount $20,271
Tax Year 2019
Contingent Pending Inspections
Lot Size 7,000 Sqft
Property Description
Fantastic home completely remodeled to the highest standards featuring a total of 6 Beds, 5 full Baths plus a Cinema room in 4,161 SF per Architect with complete impact windows and doors. Outstanding features include automated sound system throughout, a large climatized wine cellar, a German sound designed Cinema/ movie room (Extra room, white quarz counter tops & Italian porcelain floors and rain shower in master bedroom with separate designer bathtub. Gorgeous outdoor space with ample covered terrace, large pool with sleek and elegant glass enclosure, a complete summer kitchen & bar with granite counter tops plus complete modern fence with automated gate. Manicured front yard garden is perfect as children playground, pet oasis or just an impressive entrance.
Location
State FL
County Miami-dade County
Community High Point Estates
Area 41
Interior
Interior Features Breakfast Bar, Built-in Features, Bedroom on Main Level, Breakfast Area, Closet Cabinetry, First Floor Entry, Garden Tub/Roman Tub, High Ceilings, Living/Dining Room, Sitting Area in Master, Split Bedrooms, Upper Level Master, Walk-In Closet(s)
Heating Central
Cooling Central Air, Electric
Flooring Tile, Wood
Window Features Blinds
Appliance Built-In Oven, Dryer, Dishwasher, Electric Range, Microwave, None, Other, Refrigerator, Water Softener Owned, Self Cleaning Oven, Water Purifier, Washer
Laundry In Garage
Exterior
Exterior Feature Barbecue, Fence, Security/High Impact Doors, Lighting, Outdoor Grill
Garage Spaces 2.0
Pool Fenced, In Ground, Other, Pool Equipment, Pool
Community Features Other
Utilities Available Cable Available
View Garden, Pool
Roof Type Barrel
Garage Yes
Building
Lot Description Sprinkler System, < 1/4 Acre
Faces East
Story 2
Sewer Public Sewer
Water Public
Architectural Style Two Story
Level or Stories Two
Structure Type Block
Construction Status Resale
Schools
Elementary Schools Coconut Grove
High Schools Coral Gables
Others
Pets Allowed No Pet Restrictions, Yes
Senior Community No
Tax ID 01-41-15-083-0020
Security Features Smoke Detector(s)
Acceptable Financing Cash, Conventional
Listing Terms Cash, Conventional
Financing Conventional
Special Listing Condition Listed As-Is
Pets Allowed No Pet Restrictions, Yes
Read Less
Bought with One Sotheby's International Re



