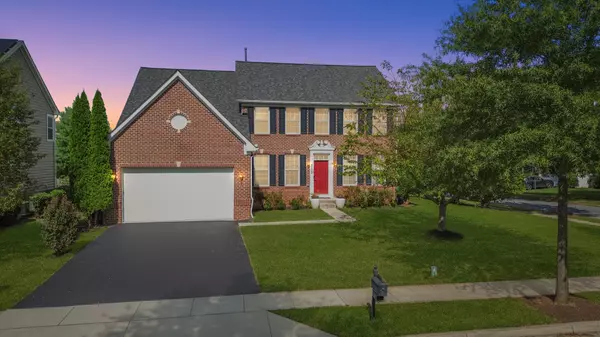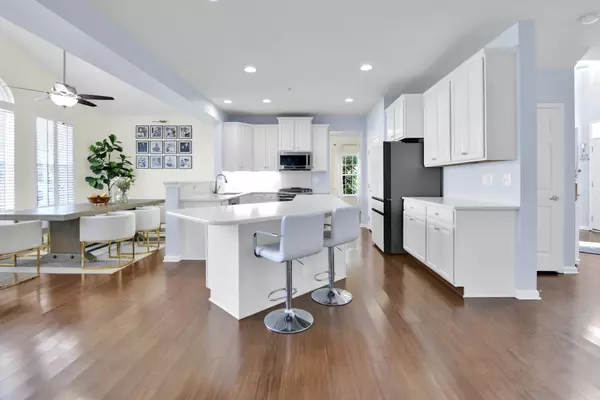See all 54 photos
$900,000
Est. payment /mo
4 Beds
2.5 Baths
4,530 SqFt
Exclusive Listing
Open
9102 Seward St Frederick, MD 21704-7921
REQUEST A TOUR If you would like to see this home without being there in person, select the "Virtual Tour" option and your agent will contact you to discuss available opportunities.
In-PersonVirtual Tour

Open House
Sat Oct 25, 3:00 pm - 5:00 pm
UPDATED:
Key Details
Property Type Single Family Home
Listing Status Active
Purchase Type For Sale
Square Footage 4,530 sqft
Price per Sqft $198
Bedrooms 4
Full Baths 2
Half Baths 1
Year Built 2011
Lot Size 9,368 Sqft
Property Description
Welcome to 9102 Seward Street!
From the moment you step into the dramatic two-story foyer with its signature waterfall staircase, you'll be captivated by the open and inviting layout.
The formal living and dining rooms sit just off the foyer, enhanced by additional side windows that fill the space with natural light. At the heart of the home, a sun-filled family room with a wall of windows flows seamlessly into the gourmet kitchen, featuring an oversized center island, updated appliances, and a morning room—perfect for casual dining or entertaining. Upgraded hardwood floors, a convenient guest bath, and a combined mudroom/laundry room with garage access add both style and function. A flexible main-level office completes this floor, offering the ideal space for work or study.
Upstairs, retreat to the luxurious owner's suite with dual walk-in closets and a spa-like bath complete with double doors, a soaking tub, and a separate shower. Three additional bedrooms and a full bath with a double vanity provide plenty of comfort and convenience for family and guests.
The finished lower level offers endless possibilities, including a media room, recreation room, and flex space ideal for a home gym or second office. Rough-in plumbing is also available for a future full bath.
Recent updates include a new roof (2025), new carpet on the upper and lower levels (2025), a new upper-level HVAC system (2020), a low-maintenance deck, a UV water filtration system (2024), and modernized kitchen appliances.
Blending thoughtful design with abundant space, this is truly the perfect place to call home. All of this is complemented by an ideal location in the Villages of Urbana—within walking distance of the Market District and surrounded by miles of trails, three clubhouses, three pools, tennis courts, top-rated schools, and more.
The formal living and dining rooms sit just off the foyer, enhanced by additional side windows that fill the space with natural light. At the heart of the home, a sun-filled family room with a wall of windows flows seamlessly into the gourmet kitchen, featuring an oversized center island, updated appliances, and a morning room—perfect for casual dining or entertaining. Upgraded hardwood floors, a convenient guest bath, and a combined mudroom/laundry room with garage access add both style and function. A flexible main-level office completes this floor, offering the ideal space for work or study.
Upstairs, retreat to the luxurious owner's suite with dual walk-in closets and a spa-like bath complete with double doors, a soaking tub, and a separate shower. Three additional bedrooms and a full bath with a double vanity provide plenty of comfort and convenience for family and guests.
The finished lower level offers endless possibilities, including a media room, recreation room, and flex space ideal for a home gym or second office. Rough-in plumbing is also available for a future full bath.
Recent updates include a new roof (2025), new carpet on the upper and lower levels (2025), a new upper-level HVAC system (2020), a low-maintenance deck, a UV water filtration system (2024), and modernized kitchen appliances.
Blending thoughtful design with abundant space, this is truly the perfect place to call home. All of this is complemented by an ideal location in the Villages of Urbana—within walking distance of the Market District and surrounded by miles of trails, three clubhouses, three pools, tennis courts, top-rated schools, and more.
Location
State MD
County Frederick
Listed by Justin Lesniewski • Steinhoff Properties
Learn More About LPT Realty




