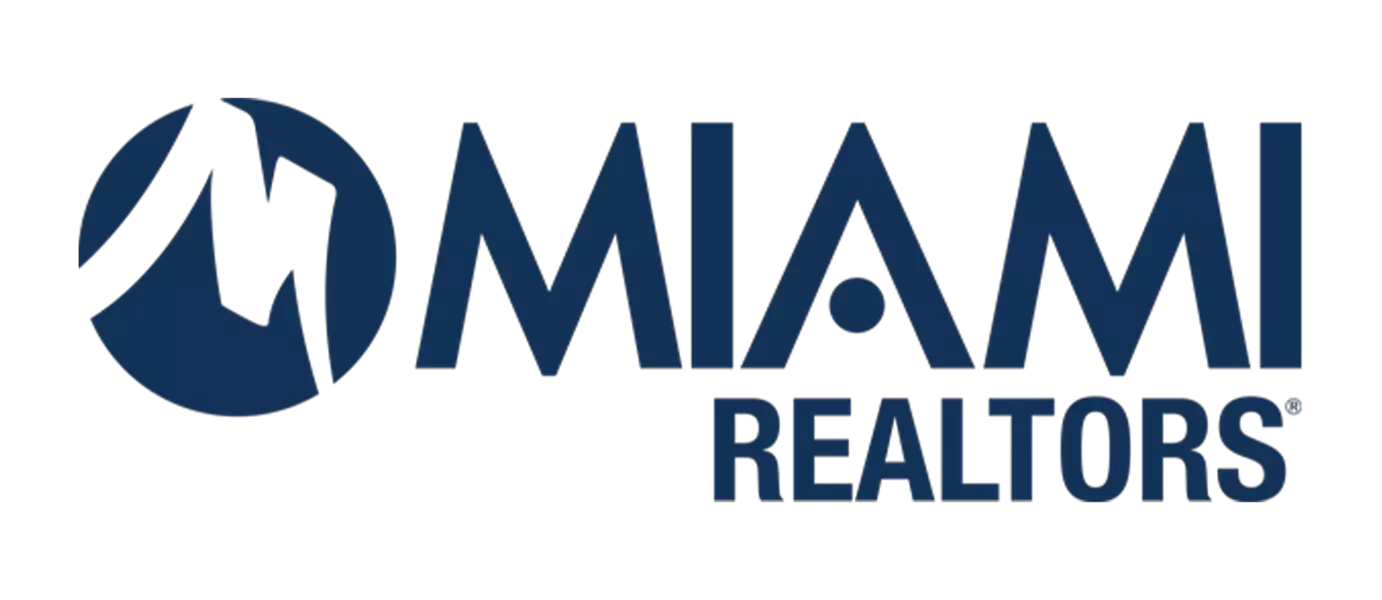6465 SW 104th St Pinecrest, FL 33156
OPEN HOUSE
Sun Aug 17, 3:00pm - 5:00pm
UPDATED:
Key Details
Property Type Single Family Home
Sub Type Single Family Residence
Listing Status Active
Purchase Type For Sale
Square Footage 8,360 sqft
Price per Sqft $950
Subdivision Avocado Land Co Sub
MLS Listing ID A11666103
Style Two Story
Bedrooms 6
Full Baths 8
Construction Status Resale
HOA Y/N No
Year Built 2001
Annual Tax Amount $54,157
Tax Year 2023
Lot Size 0.880 Acres
Property Sub-Type Single Family Residence
Property Description
Location
State FL
County Miami-dade
Community Avocado Land Co Sub
Area 50
Interior
Interior Features Built-in Features, Bedroom on Main Level, Closet Cabinetry, Dining Area, Separate/Formal Dining Room, Dual Sinks, Second Floor Entry, Entrance Foyer, First Floor Entry, High Ceilings, Other, Pantry, Sitting Area in Primary, Separate Shower, Upper Level Primary, Bar, Walk-In Closet(s)
Heating Central, Electric
Cooling Central Air, Electric
Flooring Other
Window Features Impact Glass
Appliance Dryer, Dishwasher, Disposal, Microwave, Other, Washer
Exterior
Exterior Feature Barbecue
Parking Features Attached
Garage Spaces 3.0
Pool In Ground, Pool
Community Features Bar/Lounge, Fitness
Utilities Available Cable Available
View Y/N No
View None
Roof Type Flat,Tile
Garage Yes
Private Pool Yes
Building
Faces Northeast
Story 2
Sewer Septic Tank
Water Other
Architectural Style Two Story
Level or Stories Two
Structure Type Block
Construction Status Resale
Others
Pets Allowed Conditional, Yes
Senior Community No
Tax ID 20-50-01-001-0260
Security Features Fire Sprinkler System
Acceptable Financing Cash, Conventional
Listing Terms Cash, Conventional
Pets Allowed Conditional, Yes
Virtual Tour https://youtu.be/7NTtEpC5EMw?si=jDqrMjT30TT4JDzM




